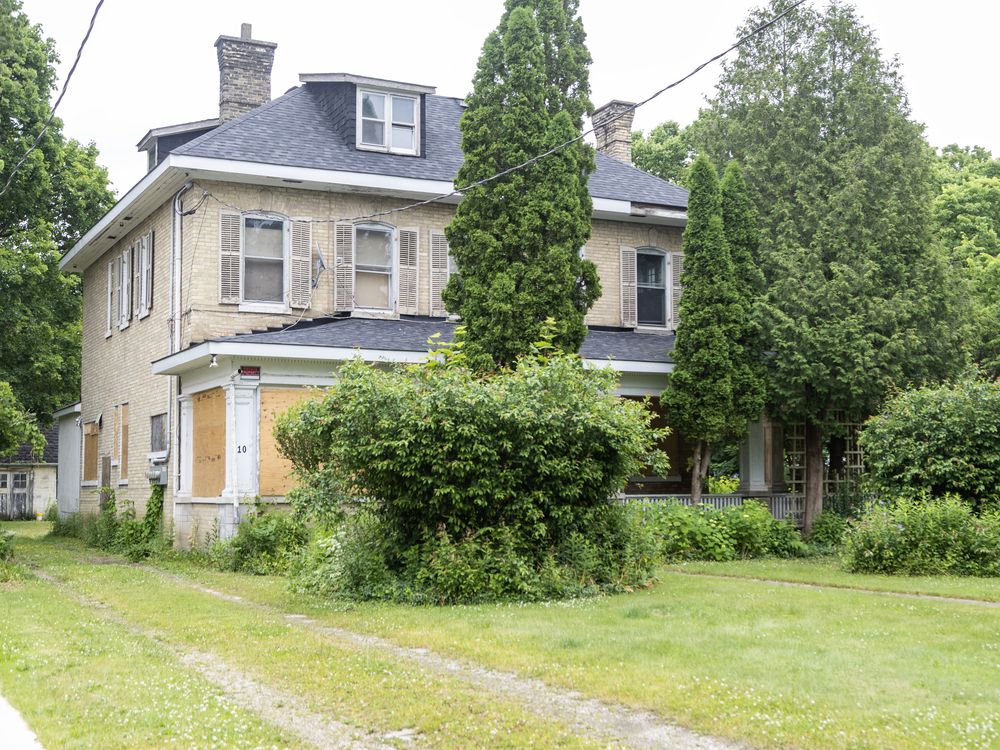“Mixed-model housing is what I like to see in the area. The developer has been good at getting community feedback,” Phillips said.
“The intensity is not an issue for me. There are apartment buildings in the area built on single lots.”
She hopes the units are affordable, adding that Old South has high- and low-income residents.
“I don’t have an issue with it, but I hope people find it accessible.”
The London office of the Architectural Conservancy of Ontario could not be reached for comment.
Smolarek’s firm has applied for a heritage alteration permit for the site. The home, now boarded up, is about 2 1/2 storeys tall, and the stacked townhouses will be the same height. Siv-ik held public meetings on the development in February. At that meeting, a neighbour at 16 Marley Place raised concerns about the scale, saying 2 1/2 storeys would tower over other homes. He urged the builder to consider a 1 1/2 storey height instead.
