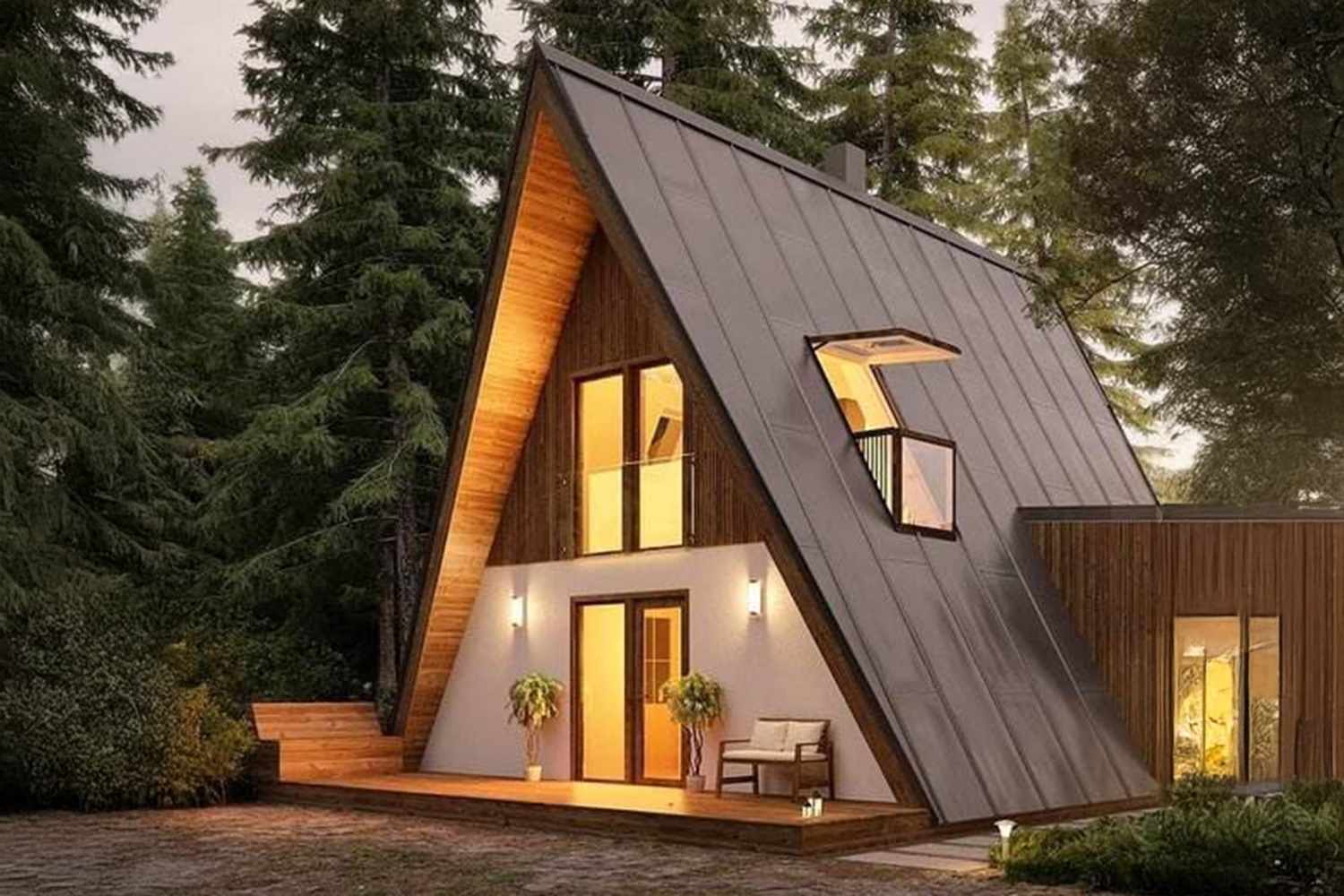Amazon is indeed a one-stop shop. From summer fashion staples, to handy kitchen gadgets, and quality cleaning tools, you can get pretty much anything your heart desires — including a house.
While the site doesn’t sell mansions, you can find functional tiny homes that are affordable, inviting, easy to build, and sustainably constructed. You can scoop up a minimalist home, have it delivered, and use it however you want within just a couple of weeks. Live in it, work from it, host guests, or all of the above.
We rounded up the best five small structures, including one resembling a peaceful lakeside summer retreat, and prices start at just under $10,000.
The 5 Best Tiny Homes on Amazon
Generic A-Frame Prefabricated Tiny Home, $9,869
S.E.Q. Double Story Prefabricated Tiny Home, $59,500
Generic 2-Story Portable Prefabricated Tiny Home, $39,999
Generic Modern Prefabricated Container Tiny Home, $9,866
Generic 2-Story Expandable Prefabricate Tiny Home, $29,999
Generic 2-Story Portable Prefabricated Tiny Home
This modern tiny home, like all the others listed, comes prewired with electricity, making it move-in ready once assembled. It can fit up to five rooms and includes a spacious kitchen for home cooks to whip up their favorite dishes in. The compact dwelling has double-pane windows and a sliding glass door for an open, airy feel, along with a spacious second-floor patio and back deck great for relaxing and entertaining.
Generic A-Frame Prefabricated Tiny Home
With its rustic engineered wood accents and eye-catching A-frame design, this tiny home stands out from the rest. The layout maximizes vertical space, which creates a welcoming, open environment. Inside, there’s a loft-style bedroom and a layout that can be custom-tailored to your needs. Plus, there are stunning sky-high windows that let in tons of natural light..
S.E.Q. Double Story Prefabricated Tiny Home
This 30-foot, two-bedroom, two-bathroom prefab home is anything but tiny. Made with premium steel and aluminum for lasting durability, it includes two stories connected by a staircase and a charming deck. An optional first-floor sunroom adds a bright, relaxing space, and for an added cost, you can upgrade to a 400-square-foot layout with up to four bedrooms.
Generic Modern Prefabricated Container Tiny Home
This tiny house comes fully equipped with a kitchenette including a fridge, oven, and built-in storage, and it has an open floor plan that allows ample living space, with room for extras like an entertainment center or accent chairs. It also includes a built-in solar roof that powers lighting, appliances, and climate control. Buyers can choose from four floor plans and customize finishes like doors, floors and windows.
Generic 2-Story Expandable Prefabricate Tiny Home
Our last tiny home offers a surprisingly spacious floor plan. On the first floor, there’s a living room, bathroom, and kitchen with storage, and according to the seller, you can add another bedroom to that level for an additional cost. Each of the upstairs suites has its own balcony and bathroom. And the best part? The house has a “fold and build” design, so you can move it anywhere you want to live.
